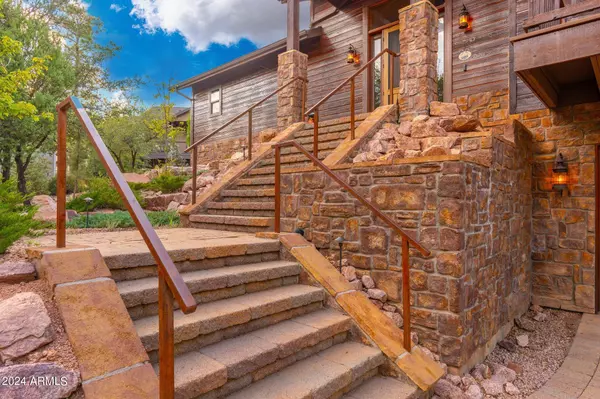3 Beds
4 Baths
3,111 SqFt
3 Beds
4 Baths
3,111 SqFt
Key Details
Property Type Single Family Home
Sub Type Single Family - Detached
Listing Status Active
Purchase Type For Sale
Square Footage 3,111 sqft
Price per Sqft $287
Subdivision Chaparral Pines Phase 1
MLS Listing ID 6753606
Bedrooms 3
HOA Fees $531/qua
HOA Y/N Yes
Originating Board Arizona Regional Multiple Listing Service (ARMLS)
Year Built 2006
Annual Tax Amount $6,074
Tax Year 2023
Lot Size 0.406 Acres
Acres 0.41
Property Description
The spacious great room features high vaulted ceilings, large glass windows that flood the space with natural light, and a stunning stone-accented fireplace, creating a warm and inviting ambiance.
The huge kitchen is a chef's dream, with granite countertops, a walk-in pantry, beverage cooler, a gas cooktop, and ample space for meal preparation and entertaining.
MORE The primary bedroom is a luxurious retreat, complete with a stone fireplace, a spacious bathroom with a jetted tub, a large shower with stone surrounds, and direct access to the back deck for seamless indoor-outdoor living.
Two additional bedrooms are located upstairs along with a cozy loft that overlooks the family room, offering extra living space for relaxation or work.
The expansive four-car garage includes a convenient half-bath, providing plenty of room for vehicles, storage, or a workshop.
Location
State AZ
County Gila
Community Chaparral Pines Phase 1
Direction East on Hwy 260 to Chaparral Pines Drive. South to Club entrance.
Rooms
Other Rooms Loft
Basement Finished
Master Bedroom Split
Den/Bedroom Plus 4
Separate Den/Office N
Interior
Interior Features Eat-in Kitchen, Breakfast Bar, Vaulted Ceiling(s), Kitchen Island, Pantry, Double Vanity, Full Bth Master Bdrm, Separate Shwr & Tub, Tub with Jets, High Speed Internet, Granite Counters
Heating Electric
Cooling Refrigeration
Flooring Carpet, Tile, Wood
Fireplaces Type 2 Fireplace, Family Room, Master Bedroom, Gas
Fireplace Yes
Window Features Sunscreen(s),Dual Pane
SPA None
Exterior
Exterior Feature Covered Patio(s), Patio, Private Street(s)
Parking Features Electric Door Opener, Electric Vehicle Charging Station(s)
Garage Spaces 4.0
Garage Description 4.0
Fence Wood, Wire
Pool None
Community Features Gated Community, Pickleball Court(s), Community Spa Htd, Community Spa, Community Pool Htd, Community Pool, Guarded Entry, Golf, Tennis Court(s), Playground, Clubhouse, Fitness Center
Utilities Available Propane
Amenities Available Management, Rental OK (See Rmks)
View Mountain(s)
Roof Type Composition
Private Pool No
Building
Lot Description Sprinklers In Rear, Sprinklers In Front, Cul-De-Sac, Auto Timer H2O Front, Auto Timer H2O Back
Story 3
Builder Name Unknown
Sewer Public Sewer
Water City Water
Structure Type Covered Patio(s),Patio,Private Street(s)
New Construction No
Schools
Elementary Schools Out Of Maricopa Cnty
Middle Schools Out Of Maricopa Cnty
High Schools Out Of Maricopa Cnty
School District Payson Unified District
Others
HOA Name Chaparral Pines
HOA Fee Include Maintenance Grounds,Street Maint
Senior Community No
Tax ID 302-87-332
Ownership Fee Simple
Acceptable Financing Conventional, VA Loan
Horse Property N
Listing Terms Conventional, VA Loan

Copyright 2025 Arizona Regional Multiple Listing Service, Inc. All rights reserved.
"Finding your perfect home is not just about walls and a roof; it's about crafting a space where memories are made and dreams come true. Let me guide you on this journey towards finding a place you'll love to call home."
14201 N Hayden Rd Ste C4, Scottsdale, AZ, 85260, United States






