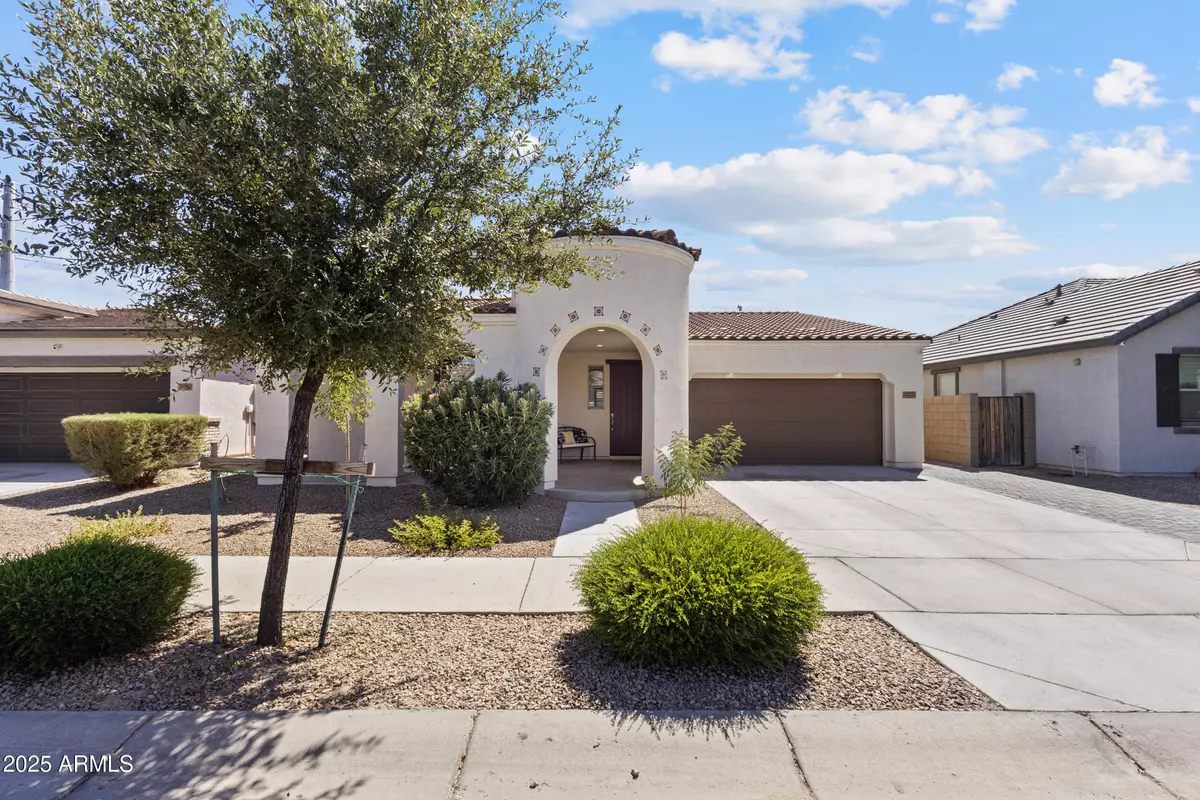
3 Beds
2 Baths
1,942 SqFt
3 Beds
2 Baths
1,942 SqFt
Open House
Sat Sep 13, 10:00am - 1:00pm
Key Details
Property Type Single Family Home
Sub Type Single Family Residence
Listing Status Active
Purchase Type For Sale
Square Footage 1,942 sqft
Price per Sqft $254
Subdivision Church Farm Parcel E3
MLS Listing ID 6894082
Bedrooms 3
HOA Fees $102/mo
HOA Y/N Yes
Year Built 2018
Annual Tax Amount $2,202
Tax Year 2024
Lot Size 5,500 Sqft
Acres 0.13
Property Sub-Type Single Family Residence
Source Arizona Regional Multiple Listing Service (ARMLS)
Property Description
Location
State AZ
County Maricopa
Community Church Farm Parcel E3
Direction From Ocotillo Rd, South onto 226th St. Left onto Via Del Jardin. Right onto Paseo Dr. Right onto 227th Way. Left onto Via Del Palo to home on the right.
Rooms
Other Rooms Great Room
Master Bedroom Split
Den/Bedroom Plus 4
Separate Den/Office Y
Interior
Interior Features High Speed Internet, Granite Counters, Eat-in Kitchen, 9+ Flat Ceilings, No Interior Steps, Kitchen Island
Heating Natural Gas
Cooling Central Air, Ceiling Fan(s), Programmable Thmstat
Flooring Laminate, Tile
Fireplaces Type None
Fireplace No
Window Features Low-Emissivity Windows,Vinyl Frame
Appliance Water Purifier
SPA None
Exterior
Exterior Feature Misting System, Built-in Barbecue
Parking Features Garage Door Opener
Garage Spaces 2.0
Garage Description 2.0
Fence Block
Community Features Playground, Biking/Walking Path
Roof Type Tile
Porch Covered Patio(s)
Private Pool No
Building
Lot Description Sprinklers In Front, Desert Back, Desert Front, Synthetic Grass Back, Auto Timer H2O Front
Story 1
Builder Name William Lyon Homes
Sewer Public Sewer
Water City Water
Structure Type Misting System,Built-in Barbecue
New Construction No
Schools
Elementary Schools Faith Mather Sossaman Elementary School
Middle Schools Queen Creek Elementary School
High Schools Queen Creek High School
School District Queen Creek Unified District
Others
HOA Name Meridian Community
HOA Fee Include Maintenance Grounds
Senior Community No
Tax ID 314-11-181
Ownership Fee Simple
Acceptable Financing Cash, Conventional, FHA, VA Loan
Horse Property N
Disclosures Seller Discl Avail, Vicinity of an Airport
Possession Close Of Escrow
Listing Terms Cash, Conventional, FHA, VA Loan

Copyright 2025 Arizona Regional Multiple Listing Service, Inc. All rights reserved.

"Finding your perfect home is not just about walls and a roof; it's about crafting a space where memories are made and dreams come true. Let me guide you on this journey towards finding a place you'll love to call home."
14201 N Hayden Rd Ste C4, Scottsdale, AZ, 85260, United States






