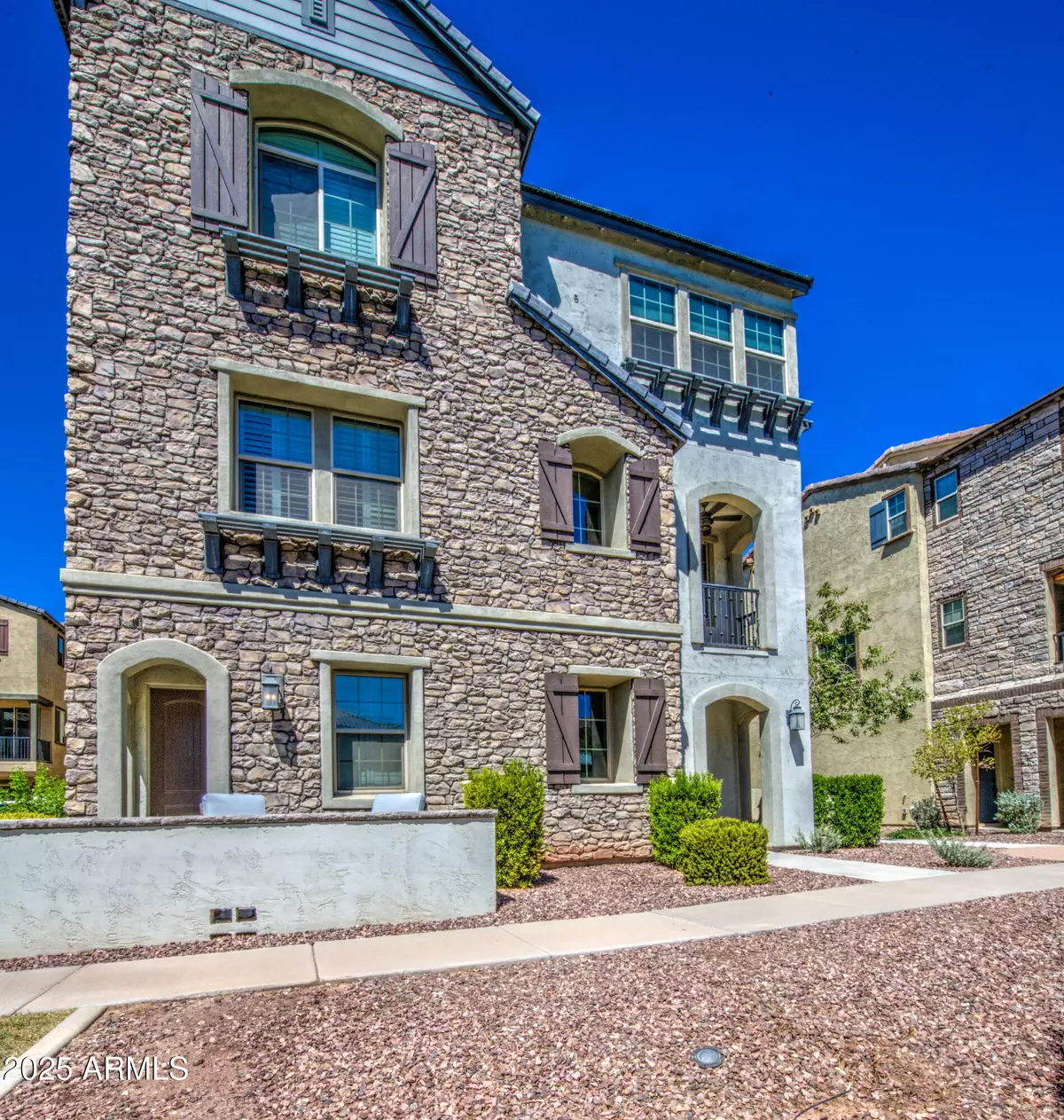2 Beds
2.5 Baths
1,369 SqFt
2 Beds
2.5 Baths
1,369 SqFt
Key Details
Property Type Townhouse
Sub Type Townhouse
Listing Status Active
Purchase Type For Sale
Square Footage 1,369 sqft
Price per Sqft $354
Subdivision Val Vista Classic Parcel 1 Condominium Blocks 20 T
MLS Listing ID 6913415
Style Santa Barbara/Tuscan
Bedrooms 2
HOA Fees $72/mo
HOA Y/N Yes
Year Built 2019
Annual Tax Amount $1,533
Tax Year 2024
Lot Size 712 Sqft
Acres 0.02
Property Sub-Type Townhouse
Source Arizona Regional Multiple Listing Service (ARMLS)
Property Description
Welcome to a fully upgraded former model home! This gorgeous 2-bedroom, 2.5 bathroom townhome offers modern style, premium finishes, professional security systems, and the peace of mind you've been looking for.
Step inside to find an open-concept living space with upgraded flooring, designer touches, and abundant natural light. The kitchen is a true showstopper with stainless steel appliances, quartz countertops, and a reverse osmosis system for pure, clean drinking water.
Upstairs, you'll find spacious bedrooms with ample closet space and beautifully upgraded bathrooms. The master suite offers a private retreat with spa-like features and plenty of comfort.
Walk the lovely lake and welcome to your new home!
Location
State AZ
County Maricopa
Community Val Vista Classic Parcel 1 Condominium Blocks 20 T
Direction On 202 take S Val Vista Dr exit towards Pecos rd. Turn right into Lakeside Annecy
Rooms
Other Rooms Family Room
Den/Bedroom Plus 2
Separate Den/Office N
Interior
Interior Features High Speed Internet, Smart Home, Granite Counters, Double Vanity, Eat-in Kitchen, Breakfast Bar, Kitchen Island, Pantry, Full Bth Master Bdrm
Heating ENERGY STAR Qualified Equipment, Electric
Cooling Central Air, Ceiling Fan(s), ENERGY STAR Qualified Equipment, Programmable Thmstat
Flooring Carpet, Tile
Fireplaces Type None
Fireplace No
Window Features Solar Screens,Dual Pane
Appliance Water Purifier
SPA None
Laundry Engy Star (See Rmks)
Exterior
Exterior Feature Balcony
Parking Features Tandem Garage, Garage Door Opener, Attch'd Gar Cabinets, Common
Garage Spaces 2.0
Garage Description 2.0
Fence None
Community Features Lake, Gated, Community Spa Htd, Playground, Biking/Walking Path
Roof Type Tile,Concrete
Accessibility Accessible Hallway(s)
Private Pool No
Building
Lot Description Waterfront Lot, Desert Front
Story 2
Builder Name Unknown
Sewer Public Sewer
Water City Water
Architectural Style Santa Barbara/Tuscan
Structure Type Balcony
New Construction No
Schools
Elementary Schools Spectrum Elementary
Middle Schools South Valley Jr. High
High Schools Campo Verde High School
School District Gilbert Unified District
Others
HOA Name AAM-Val Vista Classi
HOA Fee Include Roof Repair,Insurance,Pest Control,Maintenance Grounds,Street Maint,Front Yard Maint,Trash,Roof Replacement,Maintenance Exterior
Senior Community No
Tax ID 313-27-848
Ownership Fee Simple
Acceptable Financing Cash, Conventional, FHA, VA Loan
Horse Property N
Disclosures Seller Discl Avail
Possession Close Of Escrow
Listing Terms Cash, Conventional, FHA, VA Loan

Copyright 2025 Arizona Regional Multiple Listing Service, Inc. All rights reserved.
"Finding your perfect home is not just about walls and a roof; it's about crafting a space where memories are made and dreams come true. Let me guide you on this journey towards finding a place you'll love to call home."
14201 N Hayden Rd Ste C4, Scottsdale, AZ, 85260, United States






