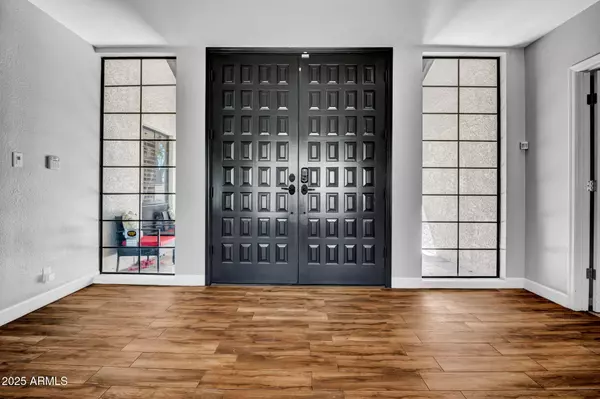
4 Beds
2.5 Baths
3,132 SqFt
4 Beds
2.5 Baths
3,132 SqFt
Open House
Sat Sep 27, 11:00am - 1:00pm
Key Details
Property Type Single Family Home
Sub Type Single Family Residence
Listing Status Active
Purchase Type For Sale
Square Footage 3,132 sqft
Price per Sqft $462
Subdivision Scottsdale Vista No. 3
MLS Listing ID 6924886
Style Ranch,Spanish
Bedrooms 4
HOA Y/N No
Year Built 1983
Annual Tax Amount $3,361
Tax Year 2024
Lot Size 0.426 Acres
Acres 0.43
Property Sub-Type Single Family Residence
Source Arizona Regional Multiple Listing Service (ARMLS)
Property Description
The kitchen is designed for both form and function, featuring an oversized island, premium stainless appliances, wine storage, and ample cabinetry. A spacious family room and multiple dining options make entertaining effortless.The primary suite offers a serene escape with dual walk-in closets and a spa-like bath with soaking tub and glass shower. Three additional bedrooms provide flexibility for guests, a home office, or fitness space. Outdoors, enjoy a private retreat with a heated pool, fire pit, built-in BBQ, covered patio, and lush landscaping. Ideal as a primary residence, a seasonal getaway, or a high-demand short-term rental, this property captures the essence of Scottsdale living; close to premier golf, shopping, dining, and outdoor recreation.
Location
State AZ
County Maricopa
Community Scottsdale Vista No. 3
Direction South on 96th Street to Sunnyside Dr. West to the home.
Rooms
Other Rooms Family Room
Master Bedroom Split
Den/Bedroom Plus 4
Separate Den/Office N
Interior
Interior Features Double Vanity, Eat-in Kitchen, Vaulted Ceiling(s), Kitchen Island, Full Bth Master Bdrm, Separate Shwr & Tub
Heating Electric
Cooling Central Air, Ceiling Fan(s)
Flooring Carpet, Tile
Fireplaces Type 1 Fireplace, Family Room
Fireplace Yes
Window Features Skylight(s),Solar Screens
Appliance Electric Cooktop
SPA None
Laundry Wshr/Dry HookUp Only
Exterior
Exterior Feature Misting System
Parking Features Garage Door Opener
Garage Spaces 2.0
Garage Description 2.0
Fence Block
View Mountain(s)
Roof Type Tile,Foam
Porch Covered Patio(s), Patio
Private Pool Yes
Building
Lot Description Sprinklers In Rear, Sprinklers In Front, Cul-De-Sac, Grass Front, Grass Back
Story 1
Builder Name Sunterra
Sewer Public Sewer
Water City Water
Architectural Style Ranch, Spanish
Structure Type Misting System
New Construction No
Schools
Elementary Schools Cheyenne Traditional Elementary School
Middle Schools Desert Canyon Middle School
High Schools Desert Mountain High School
School District Scottsdale Unified District
Others
HOA Fee Include No Fees
Senior Community No
Tax ID 217-25-522
Ownership Fee Simple
Acceptable Financing Cash, Conventional, 1031 Exchange, VA Loan
Horse Property N
Disclosures Agency Discl Req, Seller Discl Avail
Possession By Agreement
Listing Terms Cash, Conventional, 1031 Exchange, VA Loan

Copyright 2025 Arizona Regional Multiple Listing Service, Inc. All rights reserved.

"Finding your perfect home is not just about walls and a roof; it's about crafting a space where memories are made and dreams come true. Let me guide you on this journey towards finding a place you'll love to call home."
14201 N Hayden Rd Ste C4, Scottsdale, AZ, 85260, United States






