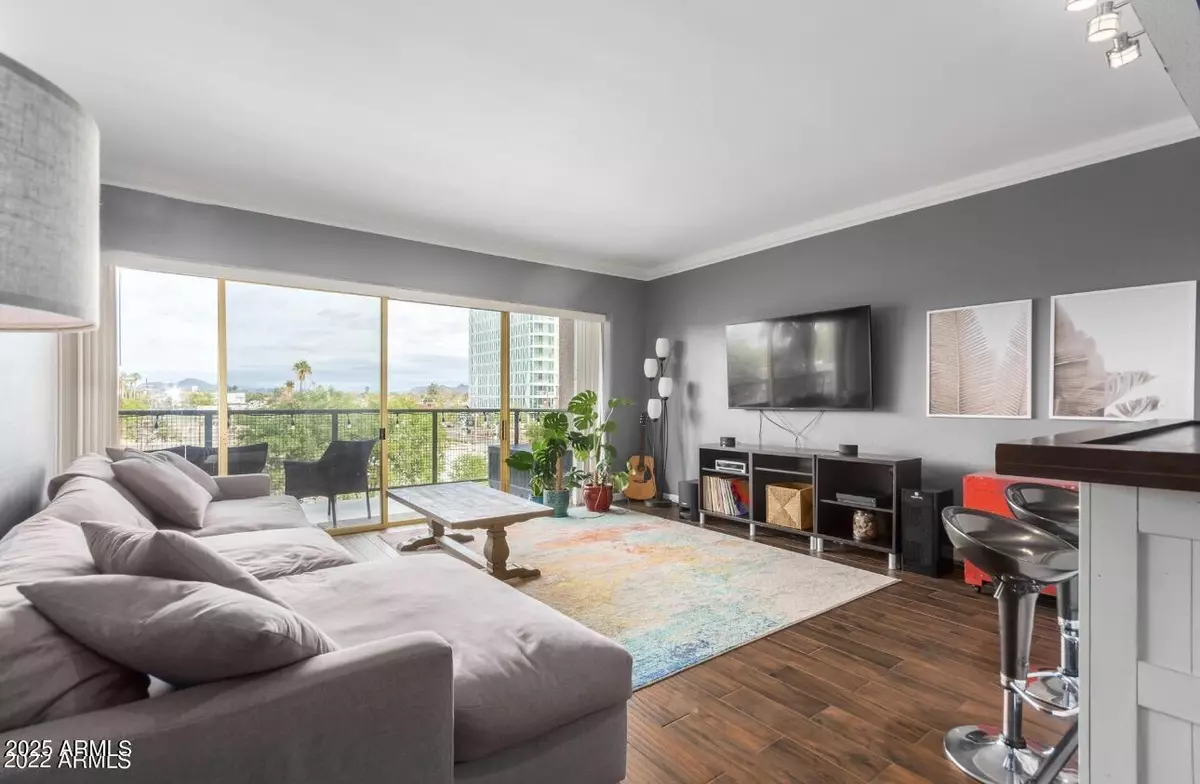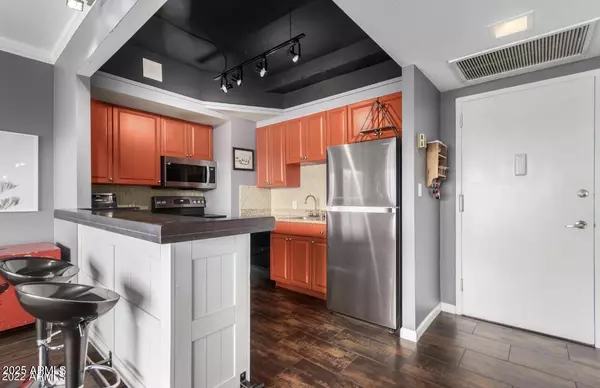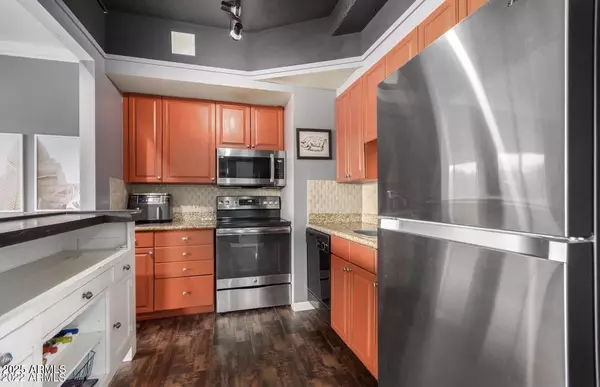
2 Beds
1 Bath
980 SqFt
2 Beds
1 Bath
980 SqFt
Key Details
Property Type Condo, Apartment
Sub Type Apartment
Listing Status Active
Purchase Type For Sale
Square Footage 980 sqft
Price per Sqft $178
Subdivision Landmark Towers Condominium
MLS Listing ID 6939334
Style Contemporary
Bedrooms 2
HOA Fees $1,266/mo
HOA Y/N Yes
Year Built 1963
Annual Tax Amount $824
Tax Year 2022
Lot Size 885 Sqft
Acres 0.02
Property Sub-Type Apartment
Source Arizona Regional Multiple Listing Service (ARMLS)
Property Description
Location
State AZ
County Maricopa
Community Landmark Towers Condominium
Area Maricopa
Direction Head south on N Central Ave. Landmark Towers Condominiums will be on the right. Take driveway to front entrance.
Rooms
Other Rooms Great Room
Den/Bedroom Plus 2
Separate Den/Office N
Interior
Interior Features High Speed Internet, Granite Counters, Breakfast Bar, 9+ Flat Ceilings, No Interior Steps
Heating Electric
Cooling Central Air
Flooring Tile
Fireplace No
SPA None
Laundry Other
Exterior
Exterior Feature Balcony
Parking Features Gated, Assigned, Community Structure, Permit Required
Garage Spaces 2.0
Garage Description 2.0
Fence None
Community Features Near Light Rail Stop, Near Bus Stop, Historic District, Community Media Room, Community Laundry, Concierge, Fitness Center
Utilities Available APS
View City Light View(s)
Roof Type Built-Up
Total Parking Spaces 2
Private Pool No
Building
Story 18
Builder Name A F Sterling
Sewer Public Sewer
Water City Water
Architectural Style Contemporary
Structure Type Balcony
New Construction No
Schools
Elementary Schools Longview Elementary School
Middle Schools Osborn Middle School
High Schools Central High School
School District Phoenix Union High School District
Others
HOA Name Landmark Towers
HOA Fee Include Electricity,Roof Repair,Insurance,Sewer,Pest Control,Cable TV,Maintenance Grounds,Air Cond/Heating,Trash,Water,Roof Replacement,Maintenance Exterior
Senior Community No
Tax ID 155-28-164
Ownership Condominium
Acceptable Financing Cash, Conventional, VA Loan
Horse Property N
Disclosures Agency Discl Req, Seller Discl Avail
Possession Close Of Escrow
Listing Terms Cash, Conventional, VA Loan
Special Listing Condition Owner Occupancy Req, N/A

Copyright 2025 Arizona Regional Multiple Listing Service, Inc. All rights reserved.

"Finding your perfect home is not just about walls and a roof; it's about crafting a space where memories are made and dreams come true. Let me guide you on this journey towards finding a place you'll love to call home."
14201 N Hayden Rd Ste C4, Scottsdale, AZ, 85260, United States






