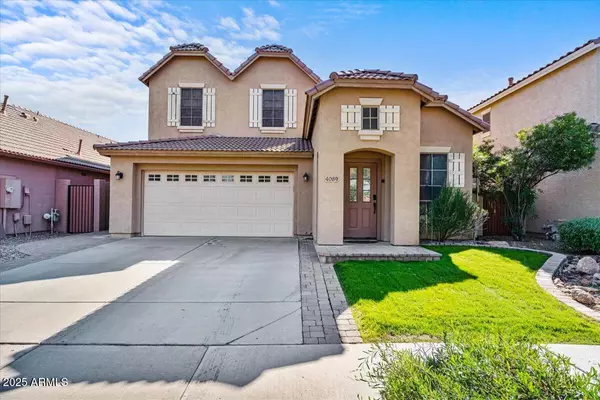
3 Beds
3 Baths
2,126 SqFt
3 Beds
3 Baths
2,126 SqFt
Open House
Sat Nov 08, 10:00am - 1:00pm
Key Details
Property Type Single Family Home
Sub Type Single Family Residence
Listing Status Active
Purchase Type For Sale
Square Footage 2,126 sqft
Price per Sqft $246
Subdivision Power Ranch Neighborhood 2
MLS Listing ID 6943120
Bedrooms 3
HOA Fees $348/qua
HOA Y/N Yes
Year Built 2003
Annual Tax Amount $1,826
Tax Year 2024
Lot Size 5,175 Sqft
Acres 0.12
Property Sub-Type Single Family Residence
Source Arizona Regional Multiple Listing Service (ARMLS)
Property Description
The open layout includes a spacious family room, dining area, and great room. The bright kitchen features plenty of cabinet space, updated light fixtures, and stainless-steel appliances.
Upstairs, the primary suite offers a double vanity, separate tub and shower, and a large walk-in closet. Additionally, the 3 bedrooms upstairs can easily be made into 4!
Located across from a spacious greenbelt, the backyard features a large patio, lush lawn, trampoline, and raised garden beds - perfect for relaxing, playing, or planting! This home is full of warmth, upgrades, and charm in one of the most family friendly neighborhoods in the area!
Neighborhood Perks:
- 26+ miles of walking and biking trails
- 200 acres of open green space
- 25 parks for play and relaxation
- 2 community pools
- Tennis and basketball courts
- 2 catch-and-release fishing lakes
Location
State AZ
County Maricopa
Community Power Ranch Neighborhood 2
Area Maricopa
Direction South on Power Rd, turn Right on Germann Rd, turn Left on S Ranch House Pkwy, then Right on E Spring Ln, a Left on S Maverick Ave, and a Right on E Wagon Cir.
Rooms
Other Rooms Great Room, Family Room
Master Bedroom Upstairs
Den/Bedroom Plus 3
Separate Den/Office N
Interior
Interior Features High Speed Internet, Double Vanity, Upstairs, Eat-in Kitchen, 9+ Flat Ceilings, Vaulted Ceiling(s), Kitchen Island, Full Bth Master Bdrm, Separate Shwr & Tub
Heating Electric
Cooling Central Air, Ceiling Fan(s), Programmable Thmstat
Flooring Vinyl, Tile
Fireplace No
Window Features Low-Emissivity Windows,Dual Pane,Vinyl Frame
Appliance Electric Cooktop
SPA Heated
Laundry Wshr/Dry HookUp Only
Exterior
Parking Features Garage Door Opener, Direct Access
Garage Spaces 2.0
Garage Description 2.0
Fence Block
Community Features Lake, Community Spa, Community Spa Htd, Near Bus Stop, Tennis Court(s), Playground, Biking/Walking Path
Utilities Available SRP
Roof Type Tile
Porch Covered Patio(s)
Total Parking Spaces 2
Private Pool No
Building
Lot Description Sprinklers In Rear, Sprinklers In Front, Grass Front, Grass Back, Auto Timer H2O Front, Auto Timer H2O Back
Story 2
Builder Name Graystone Homes
Sewer Public Sewer
Water City Water
New Construction No
Schools
Elementary Schools Power Ranch Elementary
Middle Schools Sossaman Middle School
High Schools Higley High School
School District Higley Unified School District
Others
HOA Name Power Ranch
HOA Fee Include Maintenance Grounds
Senior Community No
Tax ID 313-02-265
Ownership Fee Simple
Acceptable Financing Cash, Conventional, 1031 Exchange, FHA, VA Loan
Horse Property N
Disclosures Agency Discl Req
Possession Close Of Escrow, By Agreement
Listing Terms Cash, Conventional, 1031 Exchange, FHA, VA Loan

Copyright 2025 Arizona Regional Multiple Listing Service, Inc. All rights reserved.

"Finding your perfect home is not just about walls and a roof; it's about crafting a space where memories are made and dreams come true. Let me guide you on this journey towards finding a place you'll love to call home."
14201 N Hayden Rd Ste C4, Scottsdale, AZ, 85260, United States






