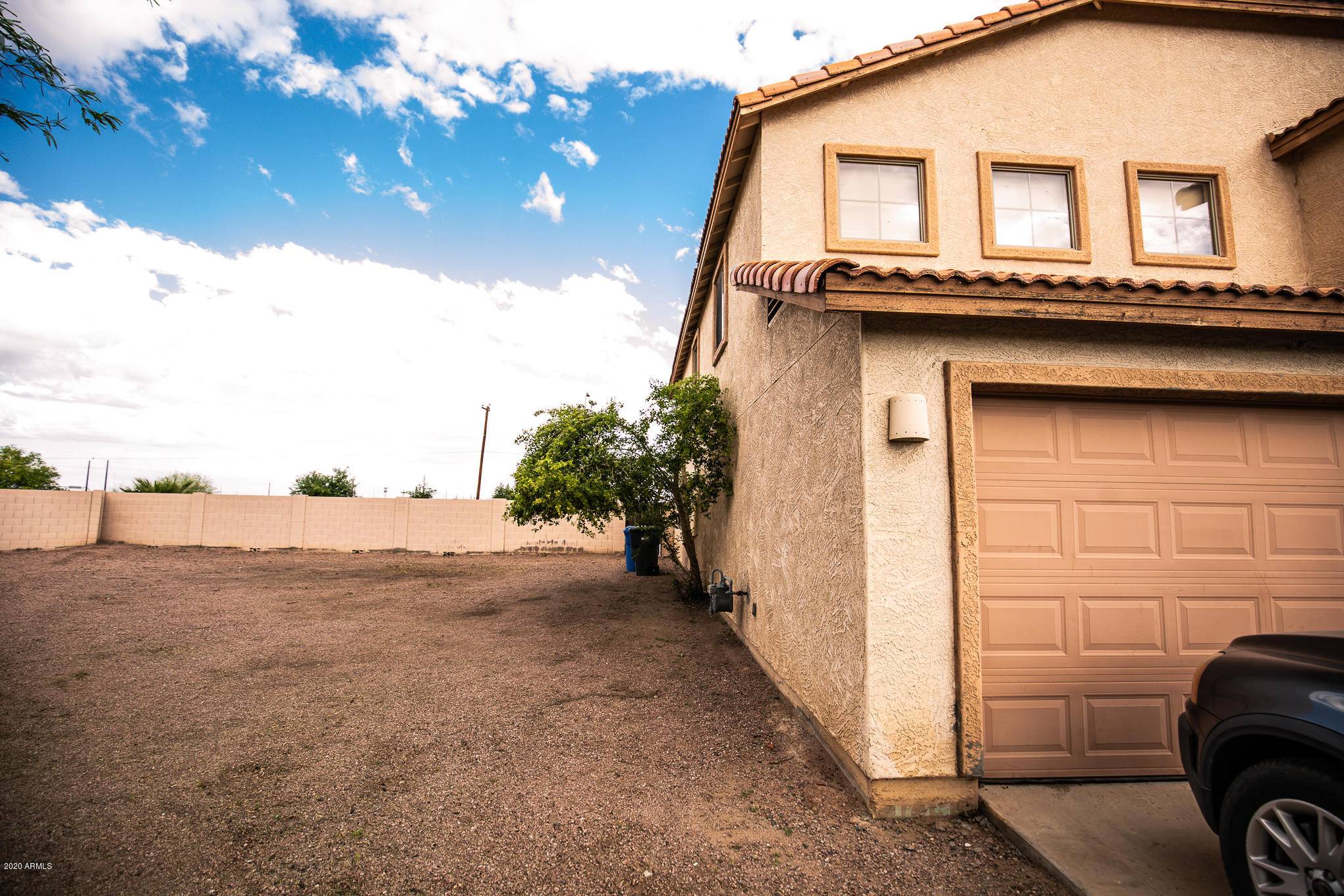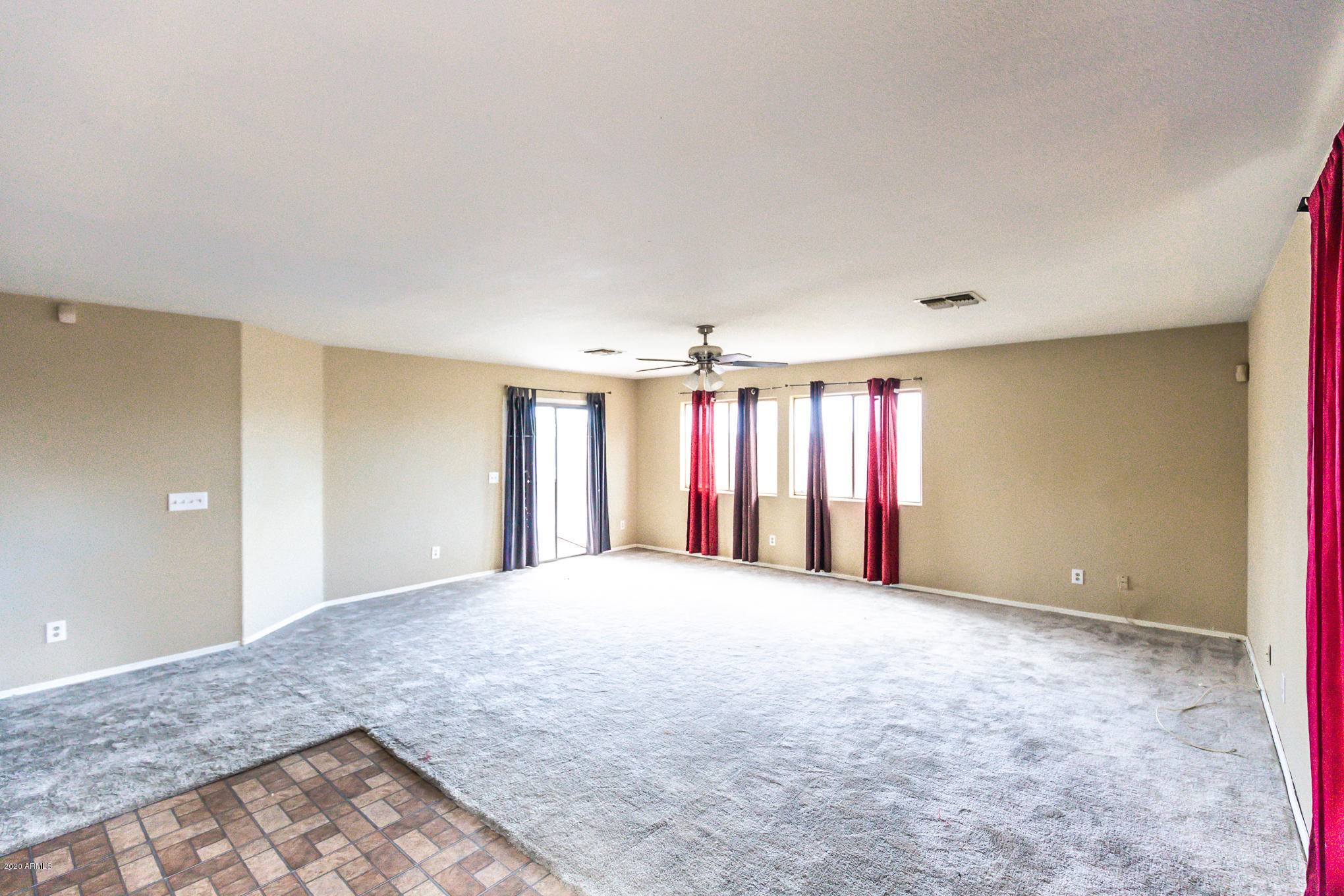$304,000
For more information regarding the value of a property, please contact us for a free consultation.
4 Beds
3 Baths
3,189 SqFt
SOLD DATE : 05/27/2020
Key Details
Sold Price $304,000
Property Type Single Family Home
Sub Type Single Family Residence
Listing Status Sold
Purchase Type For Sale
Square Footage 3,189 sqft
Price per Sqft $95
Subdivision Estrella Manor
MLS Listing ID 6065866
Sold Date 05/27/20
Bedrooms 4
HOA Fees $55/mo
HOA Y/N Yes
Year Built 2003
Annual Tax Amount $1,828
Tax Year 2019
Lot Size 10,350 Sqft
Acres 0.24
Property Sub-Type Single Family Residence
Source Arizona Regional Multiple Listing Service (ARMLS)
Property Description
Come check out this big house in South Phx. There's plenty of room for the whole family. 4 large bedrooms including one bed and full bath on the first floor. Soaring ceilings make this house seem even larger than the 3189 sq ft. Kitchen opens to a large family room, which leads out into the over-sized pie-shaped lot with no neighbors directly behind. All of the bedrooms are good-sized, the master is huge, and there's a loft upstairs too for that added flex space. New carpet. New interior paint. New AC.
Location
State AZ
County Maricopa
Community Estrella Manor
Direction South on 63rd Ave from Lower Buckeye. Turn West on Pioneer St. Immediate right on 63rd Ln.
Rooms
Other Rooms Loft, Family Room
Master Bedroom Upstairs
Den/Bedroom Plus 5
Separate Den/Office N
Interior
Interior Features Double Vanity, Upstairs, Kitchen Island, Full Bth Master Bdrm, Separate Shwr & Tub
Heating Electric
Cooling Central Air
Flooring Carpet, Vinyl
Fireplaces Type None
Fireplace No
Window Features Dual Pane
Appliance Electric Cooktop
SPA None
Laundry Wshr/Dry HookUp Only
Exterior
Garage Spaces 3.0
Garage Description 3.0
Fence Block
Pool None
Roof Type Tile
Porch Covered Patio(s)
Private Pool No
Building
Lot Description Cul-De-Sac, Natural Desert Back, Natural Desert Front
Story 2
Builder Name Centex Homes
Sewer Public Sewer
Water City Water
New Construction No
Schools
Elementary Schools Kings Ridge School
Middle Schools Santa Maria Middle School
High Schools Sierra Linda High School
School District Phoenix Union High School District
Others
HOA Name Las Colinas Moradas
HOA Fee Include Maintenance Grounds
Senior Community No
Tax ID 104-48-443
Ownership Fee Simple
Acceptable Financing Cash, Conventional, FHA, VA Loan
Horse Property N
Listing Terms Cash, Conventional, FHA, VA Loan
Financing FHA
Read Less Info
Want to know what your home might be worth? Contact us for a FREE valuation!

Our team is ready to help you sell your home for the highest possible price ASAP

Copyright 2025 Arizona Regional Multiple Listing Service, Inc. All rights reserved.
Bought with Coldwell Banker Realty
"Finding your perfect home is not just about walls and a roof; it's about crafting a space where memories are made and dreams come true. Let me guide you on this journey towards finding a place you'll love to call home."
14201 N Hayden Rd Ste C4, Scottsdale, AZ, 85260, United States






