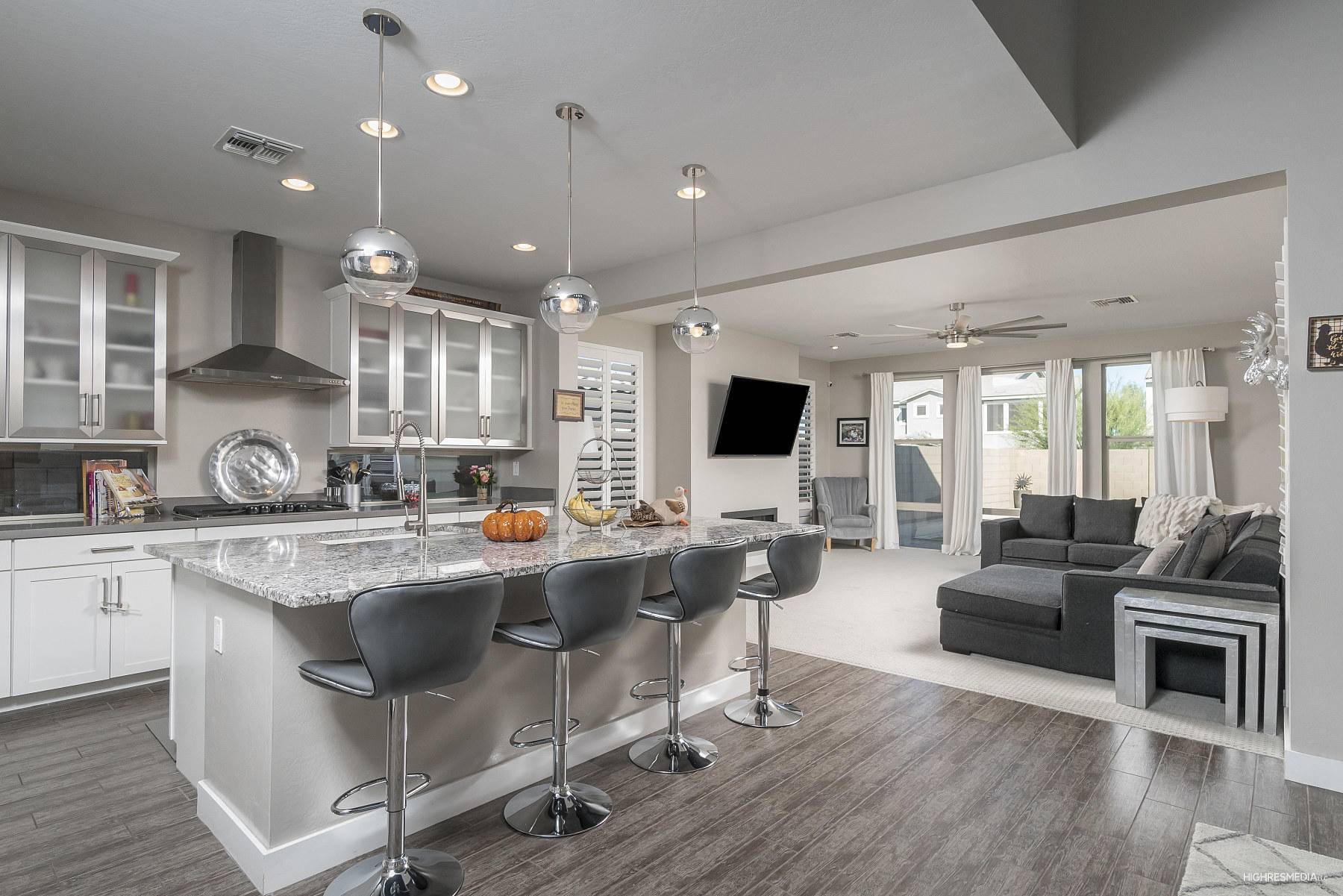$631,000
For more information regarding the value of a property, please contact us for a free consultation.
5 Beds
3.5 Baths
3,455 SqFt
SOLD DATE : 05/14/2021
Key Details
Sold Price $631,000
Property Type Single Family Home
Sub Type Single Family Residence
Listing Status Sold
Purchase Type For Sale
Square Footage 3,455 sqft
Price per Sqft $182
Subdivision Collins Creek
MLS Listing ID 6220405
Sold Date 05/14/21
Style Spanish
Bedrooms 5
HOA Fees $90/mo
HOA Y/N Yes
Year Built 2016
Annual Tax Amount $3,414
Tax Year 2020
Lot Size 6,206 Sqft
Acres 0.14
Property Sub-Type Single Family Residence
Source Arizona Regional Multiple Listing Service (ARMLS)
Property Description
Stunning, Modern Contemporary Ashton Woods Home in excellent North Phoenix community. Built in 2016. Home is full of upgrades. Fabulous kitchen with large granite island, quartz countertops, steel and glass cabinets, walk-in pantry and stainless steel appliances. Open floor plan from kitchen to family room and formal dinning. Wood shutters and custom rollers throughout home. Custom Security Front Door. Large master suite with split dual sinks and separate walk-in closets. Upstairs bonus loft and laundry room with sink. Plenty of cabinets and storage. Large oversized backyard. 3 car garage. Located in cul-de-sac.
Location
State AZ
County Maricopa
Community Collins Creek
Direction North on Norterra Pkwy to North Valley Parkway. Left on North Valley Parkway. Left on W. Morning Vista Ln. Immediate Right on N. 23rd Dr. Head West on Cedar Ridge. Right on N. 23rd. Right Duane Ln
Rooms
Other Rooms Loft, Family Room
Master Bedroom Upstairs
Den/Bedroom Plus 7
Separate Den/Office Y
Interior
Interior Features Upstairs, Breakfast Bar, Soft Water Loop, Kitchen Island, Double Vanity, Full Bth Master Bdrm, Separate Shwr & Tub, High Speed Internet, Granite Counters
Heating Natural Gas
Cooling Central Air
Flooring Carpet, Tile
Fireplaces Type 1 Fireplace, Living Room, Gas
Fireplace Yes
Window Features Skylight(s),Dual Pane
SPA None
Laundry Wshr/Dry HookUp Only
Exterior
Garage Spaces 3.0
Carport Spaces 3
Garage Description 3.0
Fence Block
Pool None
Community Features Playground, Biking/Walking Path
View Mountain(s)
Roof Type Tile
Porch Covered Patio(s), Patio
Private Pool No
Building
Lot Description Desert Front, Cul-De-Sac, Gravel/Stone Back, Grass Back
Story 2
Builder Name Ashton Woods
Sewer Public Sewer
Water City Water
Architectural Style Spanish
New Construction No
Schools
Elementary Schools Union Park School
Middle Schools Norterra Canyon K-8
High Schools Barry Goldwater High School
School District Deer Valley Unified District
Others
HOA Name Collins Creek HOA
HOA Fee Include Maintenance Grounds
Senior Community No
Tax ID 204-25-740
Ownership Fee Simple
Acceptable Financing Cash, Conventional, FHA, VA Loan
Horse Property N
Listing Terms Cash, Conventional, FHA, VA Loan
Financing Other
Special Listing Condition Owner/Agent
Read Less Info
Want to know what your home might be worth? Contact us for a FREE valuation!

Our team is ready to help you sell your home for the highest possible price ASAP

Copyright 2025 Arizona Regional Multiple Listing Service, Inc. All rights reserved.
Bought with Keller Williams Northeast Realty
"Finding your perfect home is not just about walls and a roof; it's about crafting a space where memories are made and dreams come true. Let me guide you on this journey towards finding a place you'll love to call home."
14201 N Hayden Rd Ste C4, Scottsdale, AZ, 85260, United States






