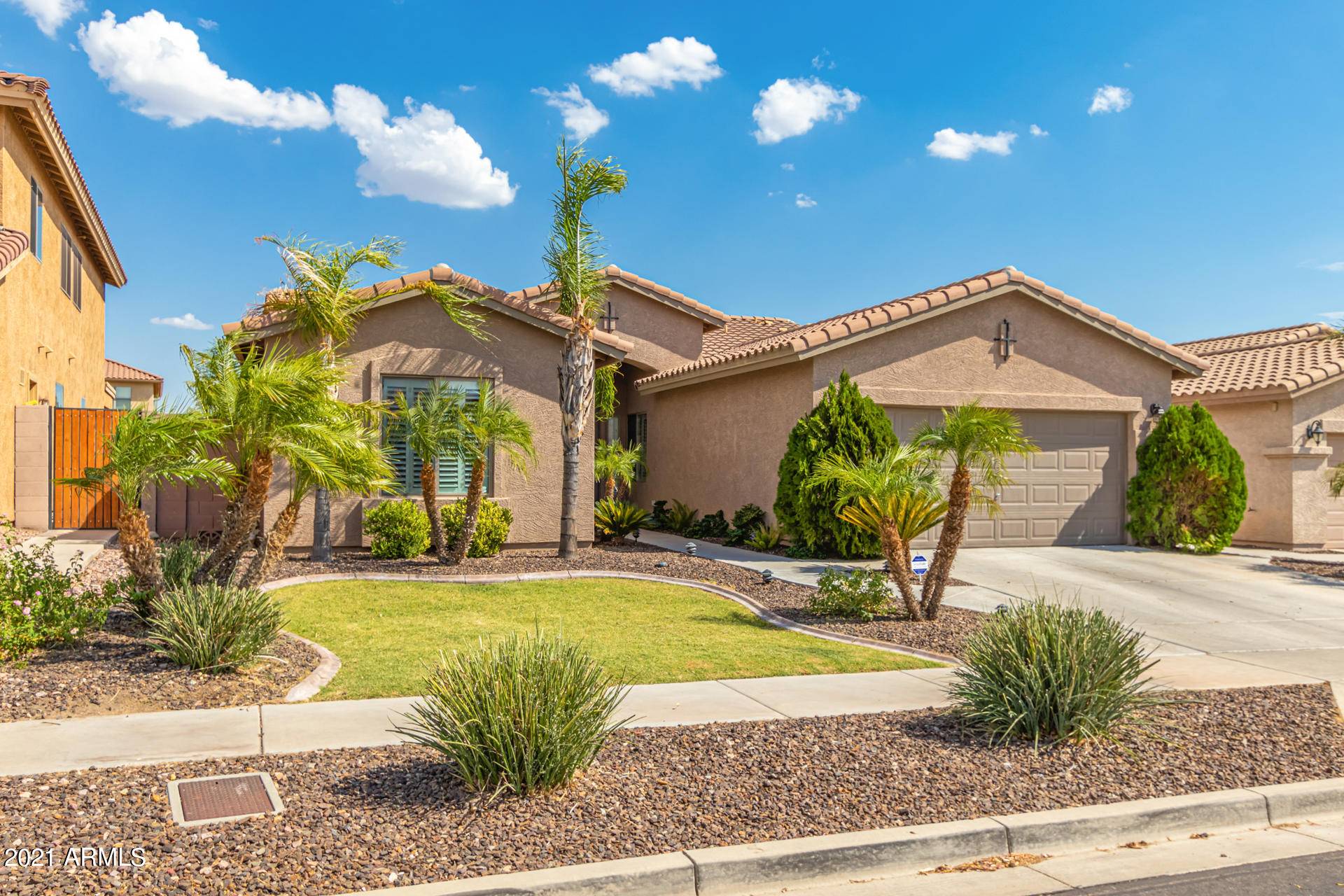$550,000
For more information regarding the value of a property, please contact us for a free consultation.
4 Beds
2 Baths
2,174 SqFt
SOLD DATE : 07/27/2021
Key Details
Sold Price $550,000
Property Type Single Family Home
Sub Type Single Family Residence
Listing Status Sold
Purchase Type For Sale
Square Footage 2,174 sqft
Price per Sqft $252
Subdivision Valley Vista Parcel B
MLS Listing ID 6258885
Sold Date 07/27/21
Style Ranch
Bedrooms 4
HOA Fees $60/qua
HOA Y/N Yes
Year Built 2006
Annual Tax Amount $2,461
Tax Year 2020
Lot Size 7,863 Sqft
Acres 0.18
Property Sub-Type Single Family Residence
Source Arizona Regional Multiple Listing Service (ARMLS)
Property Description
Check out this gorgeous home with excellent curb appeal, manicured landscape, in Valley Vista! Enter to discover a desirable open layout with neutral palette, plantation shutters, handsome laminated floors, and plenty of natural light. French doors open to a sizable den. Fantastic kitchen is equipped with stainless steel appliances, elegant white cabinets, quarts counters, mosaic backsplash, island w/breakfast bar, and pantry. This beauty also features indoor laundry, third Car garage(tandem) was turned into a bonus room for a hobby/workshop area, and 4 comfortable bedrooms with ceiling fans. Primary suite boasts a lavish bathroom with dual sinks, granite counters, soaking tub, and walk-in closet. Enjoy the cozy backyard with covered patio & lush lawn. Opportunities like this are rare to find, act now.
Location
State AZ
County Maricopa
Community Valley Vista Parcel B
Direction From I 17 exit Jomax and go east to 21st ave take a left, then go right on Desperado Way to Covered Wagon Rd go left to Hedgehog Place take a Right to your new home.
Rooms
Other Rooms Great Room, BonusGame Room
Master Bedroom Split
Den/Bedroom Plus 6
Separate Den/Office Y
Interior
Interior Features Eat-in Kitchen, Breakfast Bar, 9+ Flat Ceilings, No Interior Steps, Kitchen Island, Pantry, Double Vanity, Full Bth Master Bdrm, Separate Shwr & Tub, High Speed Internet, Granite Counters
Heating Natural Gas
Cooling Central Air, Ceiling Fan(s)
Flooring Laminate, Tile, Wood
Fireplaces Type None
Fireplace No
Window Features Solar Screens,Dual Pane
SPA None
Exterior
Parking Features Garage Door Opener, Direct Access, Tandem
Garage Spaces 2.0
Garage Description 2.0
Fence Block
Pool None
Community Features Playground, Biking/Walking Path
Amenities Available Management
Roof Type Tile
Porch Covered Patio(s), Patio
Private Pool No
Building
Lot Description Desert Back, Desert Front, Grass Front, Grass Back, Auto Timer H2O Front, Auto Timer H2O Back
Story 1
Builder Name MERITAGE HOMES
Sewer Sewer in & Cnctd, Public Sewer
Water City Water
Architectural Style Ranch
New Construction No
Schools
Elementary Schools Norterra Canyon K-8
Middle Schools Norterra Canyon K-8
High Schools Barry Goldwater High School
School District Deer Valley Unified District
Others
HOA Name Valley Vista
HOA Fee Include Maintenance Grounds
Senior Community No
Tax ID 210-20-240
Ownership Fee Simple
Acceptable Financing Cash, Conventional
Horse Property N
Listing Terms Cash, Conventional
Financing Cash
Read Less Info
Want to know what your home might be worth? Contact us for a FREE valuation!

Our team is ready to help you sell your home for the highest possible price ASAP

Copyright 2025 Arizona Regional Multiple Listing Service, Inc. All rights reserved.
Bought with Keller Williams Realty Biltmore Partners
"Finding your perfect home is not just about walls and a roof; it's about crafting a space where memories are made and dreams come true. Let me guide you on this journey towards finding a place you'll love to call home."
14201 N Hayden Rd Ste C4, Scottsdale, AZ, 85260, United States






