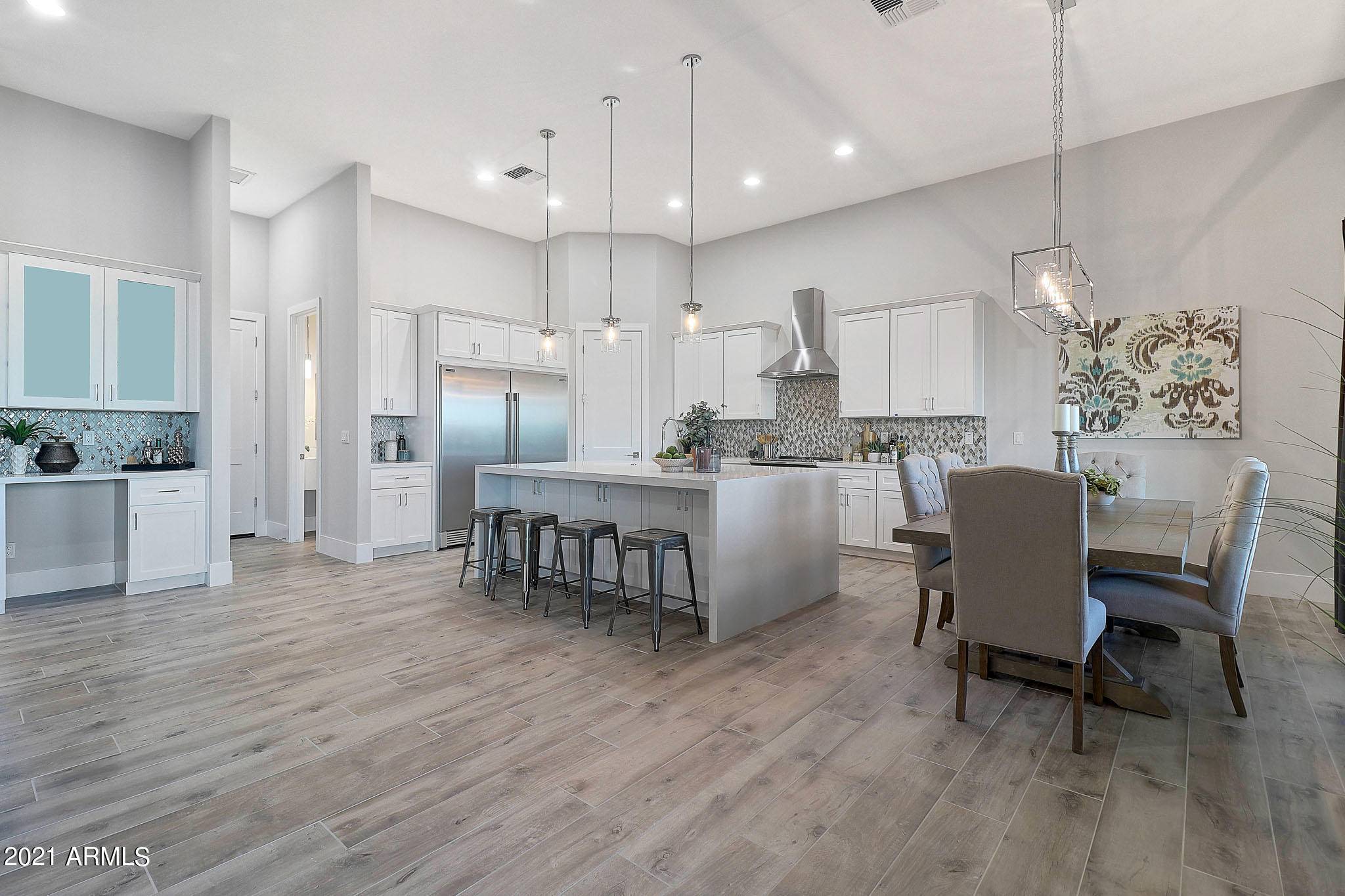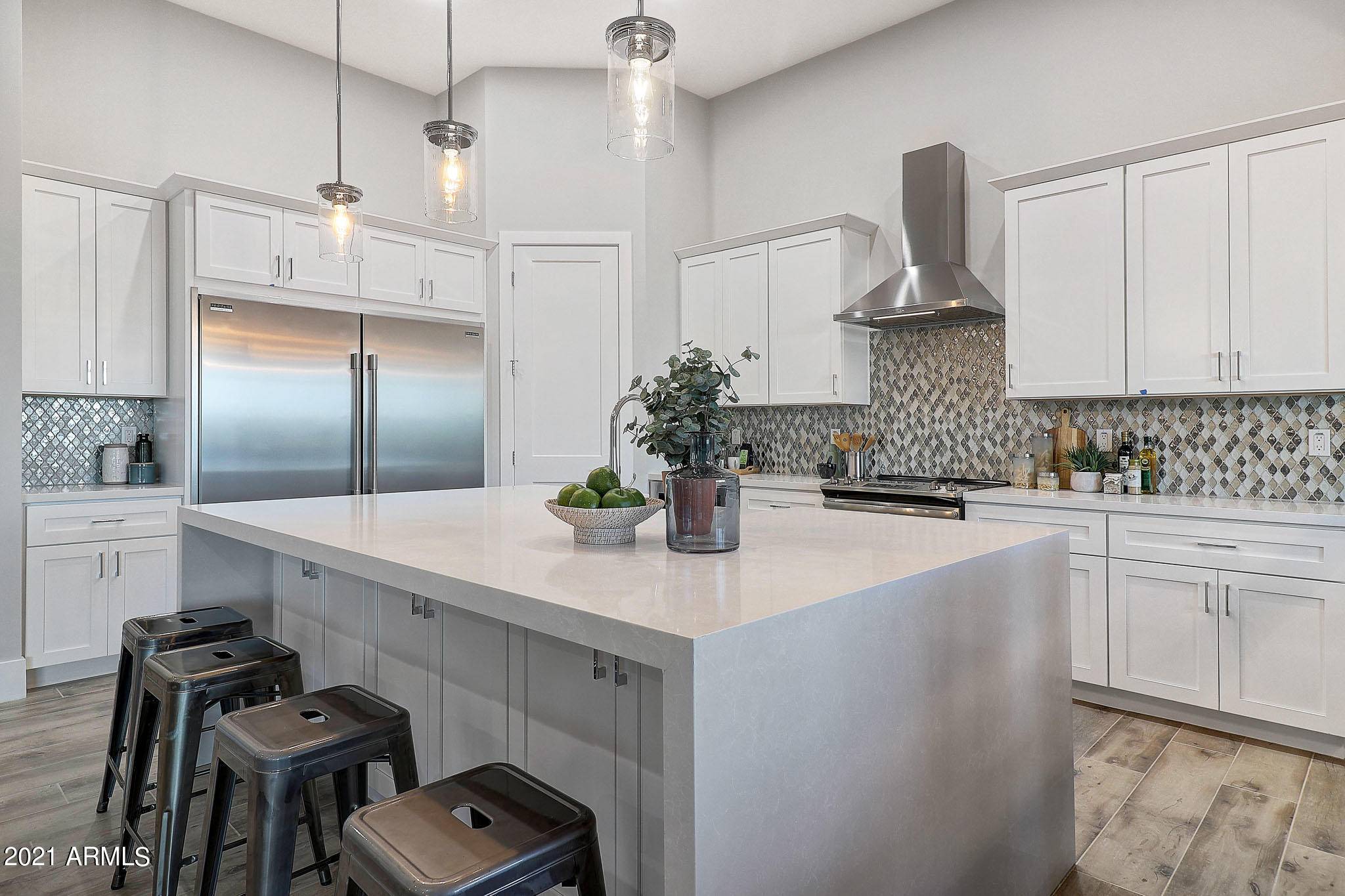$1,231,538
For more information regarding the value of a property, please contact us for a free consultation.
5 Beds
3.5 Baths
3,397 SqFt
SOLD DATE : 07/31/2021
Key Details
Sold Price $1,231,538
Property Type Single Family Home
Sub Type Single Family Residence
Listing Status Sold
Purchase Type For Sale
Square Footage 3,397 sqft
Price per Sqft $362
MLS Listing ID 6207648
Sold Date 07/31/21
Style Other
Bedrooms 5
HOA Y/N No
Year Built 2021
Annual Tax Amount $3,741
Tax Year 2021
Lot Size 1.001 Acres
Acres 1.0
Property Sub-Type Single Family Residence
Source Arizona Regional Multiple Listing Service (ARMLS)
Property Description
Coming soon another home by NEXTGEN Builders: NEXTGEN's home within a home Cottonwood plan. 5 bed 3.5 bath 4 car garage on over an acre of land with views. No HOA. Incredible entry with over-sized front door. Open cell foam insulated exterior walls and roof rafters. 8' garage doors and 8' interior doors throughout. Paver sidewalk and driveway. New 12' wide paved street. Kitchen will have soft close cabinets with 42'' uppers. Large kitchen island with farm sink. Master bath has large beach entry, standalone tub, double sinks. Attached 1-bedroom casita with kitchenette, living room, bath, laundry, private patio and garage. Please note: pictures are from a recently completed model home. Colors and specs may vary. Buyer to verify all facts and specs. Come see NEXTEN Builders model homes.
Location
State AZ
County Maricopa
Direction South on 7th Street to new street (Tumbleweed), turn West, 3rd lot on the right. Will be new paved rd.
Rooms
Other Rooms Guest Qtrs-Sep Entrn, Great Room
Master Bedroom Split
Den/Bedroom Plus 5
Separate Den/Office N
Interior
Interior Features Breakfast Bar, 9+ Flat Ceilings, Kitchen Island, Pantry, Double Vanity, Full Bth Master Bdrm, Separate Shwr & Tub, Granite Counters
Heating Electric
Flooring Carpet, Tile
Fireplaces Type None
Fireplace No
Window Features Dual Pane
SPA None
Exterior
Garage Spaces 4.0
Garage Description 4.0
Fence None
Pool None
Amenities Available None
View Mountain(s)
Roof Type Tile,Concrete
Accessibility Bath Roll-In Shower
Porch Covered Patio(s)
Private Pool No
Building
Lot Description Dirt Front, Dirt Back
Story 1
Builder Name NEXTGEN Builders
Sewer Septic Tank
Water Shared Well
Architectural Style Other
New Construction No
Schools
Elementary Schools Desert Mountain Elementary
Middle Schools Desert Mountain High School
High Schools Boulder Creek High School
School District Deer Valley Unified District
Others
HOA Fee Include No Fees
Senior Community No
Tax ID 211-24-119
Ownership Fee Simple
Acceptable Financing Cash, Conventional
Horse Property Y
Listing Terms Cash, Conventional
Financing Other
Special Listing Condition Owner/Agent
Read Less Info
Want to know what your home might be worth? Contact us for a FREE valuation!

Our team is ready to help you sell your home for the highest possible price ASAP

Copyright 2025 Arizona Regional Multiple Listing Service, Inc. All rights reserved.
Bought with eXp Realty
"Finding your perfect home is not just about walls and a roof; it's about crafting a space where memories are made and dreams come true. Let me guide you on this journey towards finding a place you'll love to call home."
14201 N Hayden Rd Ste C4, Scottsdale, AZ, 85260, United States






