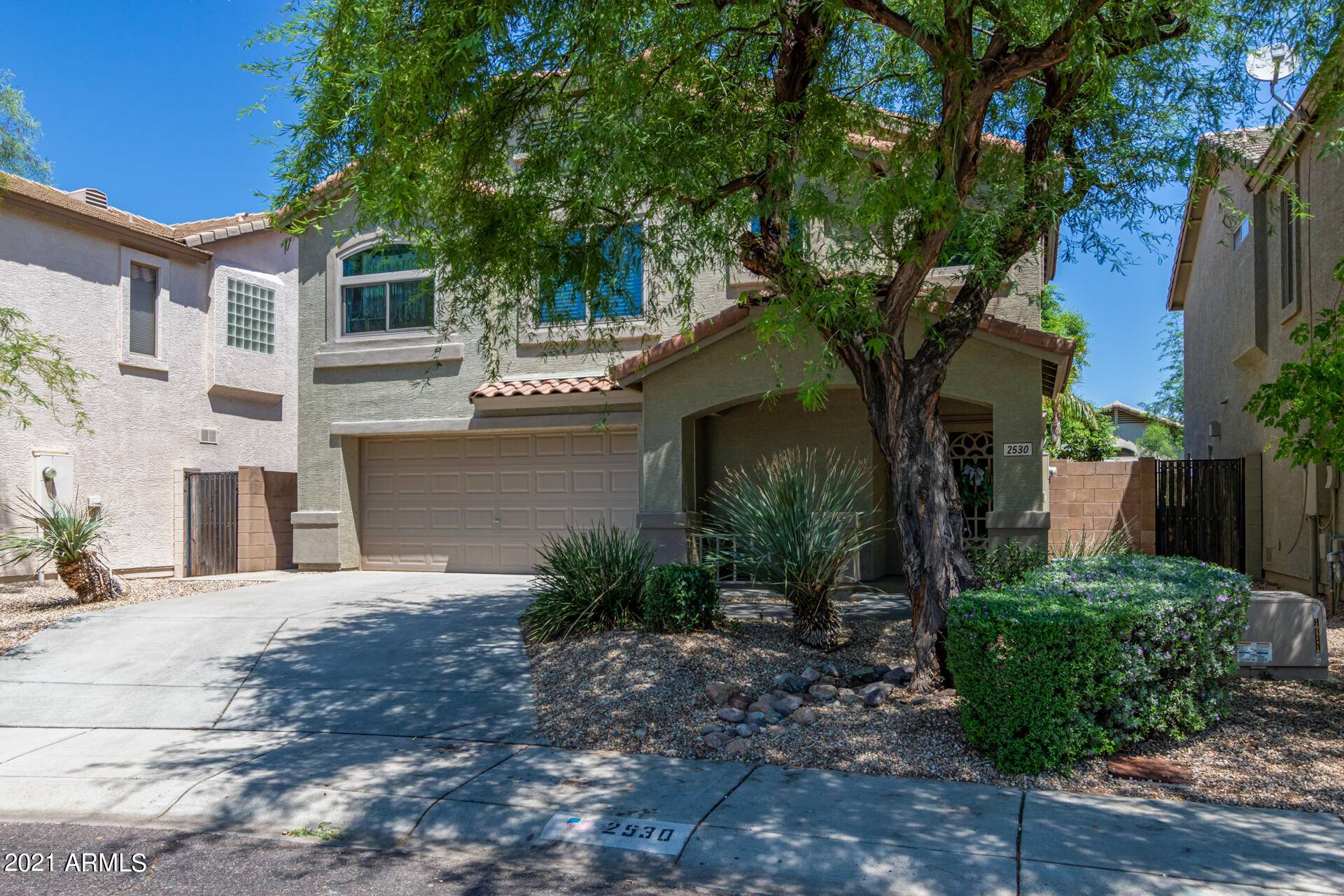$450,000
For more information regarding the value of a property, please contact us for a free consultation.
3 Beds
2.5 Baths
1,558 SqFt
SOLD DATE : 09/07/2021
Key Details
Sold Price $450,000
Property Type Single Family Home
Sub Type Single Family Residence
Listing Status Sold
Purchase Type For Sale
Square Footage 1,558 sqft
Price per Sqft $288
Subdivision Dynamite Mountain Ranch Section A
MLS Listing ID 6274364
Sold Date 09/07/21
Bedrooms 3
HOA Fees $58/qua
HOA Y/N Yes
Year Built 2003
Annual Tax Amount $1,584
Tax Year 2020
Lot Size 4,521 Sqft
Acres 0.1
Property Sub-Type Single Family Residence
Source Arizona Regional Multiple Listing Service (ARMLS)
Property Description
This stunning home has it all! The main level features engineered hardwood plank floors & upgraded lighting fixtures. Top of the line windows throughout. A spacious kitchen that offers high end stainless steel appliances, granite counters & tiled backsplash. Upstairs you will find the master bedroom & bath, 2 guest bedrooms, a remodeled guest bath & loft with a projector & built-in ceiling recessed electric screen. Step outside to an entertainers paradise. This one of a kind backyard has a covered patio area including porcelain tile flooring, outdoor kitchen with a big green egg, twin eagle flat grill and sink. The custom cement countertop features a tv that remotely pops up. Other backyard enhancements include artificial turf with a putting green, gas firepit, pergola & landscape lighting
Location
State AZ
County Maricopa
Community Dynamite Mountain Ranch Section A
Direction From Norterra Pkwy & Jomax, go north on Norterra Pkwy, west on Straight Arrow Ln, north on 25th Dr, west on Bent Tree to home on north side of street.
Rooms
Other Rooms Loft
Master Bedroom Upstairs
Den/Bedroom Plus 4
Separate Den/Office N
Interior
Interior Features High Speed Internet, Granite Counters, Double Vanity, Upstairs, Eat-in Kitchen, 3/4 Bath Master Bdrm
Heating Natural Gas
Cooling Central Air
Flooring Carpet, Tile, Wood
Fireplaces Type None
Fireplace No
Window Features Dual Pane
SPA None
Exterior
Garage Spaces 2.0
Garage Description 2.0
Fence Block
Pool None
Community Features Playground, Biking/Walking Path
Roof Type Tile
Porch Covered Patio(s)
Private Pool No
Building
Lot Description Desert Front, Synthetic Grass Back, Auto Timer H2O Front, Auto Timer H2O Back
Story 2
Builder Name D R HORTON HOMES
Sewer Public Sewer
Water City Water
New Construction No
Schools
Elementary Schools Norterra Canyon K-8
Middle Schools Norterra Canyon K-8
High Schools Barry Goldwater High School
School District Deer Valley Unified District
Others
HOA Name Dynamite Mtn Ranch
HOA Fee Include Maintenance Grounds
Senior Community No
Tax ID 210-03-032
Ownership Fee Simple
Acceptable Financing Cash, Conventional
Horse Property N
Listing Terms Cash, Conventional
Financing Conventional
Read Less Info
Want to know what your home might be worth? Contact us for a FREE valuation!

Our team is ready to help you sell your home for the highest possible price ASAP

Copyright 2025 Arizona Regional Multiple Listing Service, Inc. All rights reserved.
Bought with Realty Executives
"Finding your perfect home is not just about walls and a roof; it's about crafting a space where memories are made and dreams come true. Let me guide you on this journey towards finding a place you'll love to call home."
14201 N Hayden Rd Ste C4, Scottsdale, AZ, 85260, United States






