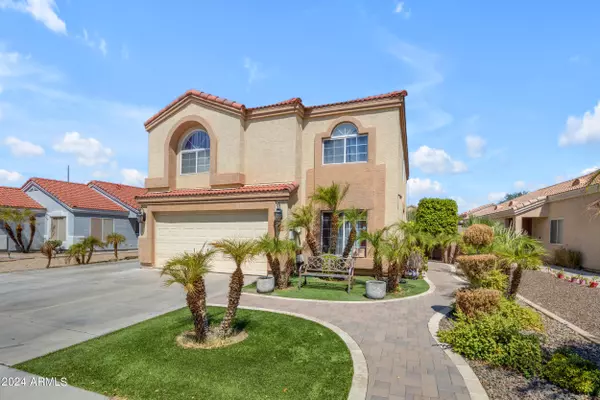$415,000
For more information regarding the value of a property, please contact us for a free consultation.
4 Beds
2.5 Baths
2,174 SqFt
SOLD DATE : 10/31/2024
Key Details
Sold Price $415,000
Property Type Single Family Home
Sub Type Single Family Residence
Listing Status Sold
Purchase Type For Sale
Square Footage 2,174 sqft
Price per Sqft $190
Subdivision Palm Meadows Replat
MLS Listing ID 6760769
Sold Date 10/31/24
Bedrooms 4
HOA Fees $60/mo
HOA Y/N Yes
Year Built 2001
Annual Tax Amount $1,751
Tax Year 2023
Lot Size 6,310 Sqft
Acres 0.14
Property Sub-Type Single Family Residence
Property Description
Welcome to this beautifully updated 4-bedroom, 2.5-bath two-story home, boasting 2,174 sq. ft. of modern living space. Enjoy all-new 2ft by 3ft tile flooring throughout, enhancing the elegant feel of each room. The spacious family room downstairs is perfect for gatherings, while an inviting loft upstairs offers a cozy retreat. Step outside to your large backyard oasis, featuring a custom-built BBQ station and in-wall television—ideal for entertaining! The designer landscape adds a touch of tranquility to your outdoor space. Located conveniently close to freeways and just minutes from shopping, this home combines comfort and convenience. Home also has energy saving SOLAR PANELS! Don't miss your chance to make it yours—this is a must-see!
Location
State AZ
County Maricopa
Community Palm Meadows Replat
Rooms
Other Rooms Loft, Great Room
Master Bedroom Upstairs
Den/Bedroom Plus 6
Separate Den/Office Y
Interior
Interior Features Double Vanity, Upstairs, Eat-in Kitchen, Breakfast Bar, Pantry, Full Bth Master Bdrm
Heating Electric
Cooling Central Air, Ceiling Fan(s)
Flooring Carpet, Tile
Fireplaces Type None
Fireplace No
Window Features Solar Screens,Dual Pane
SPA None
Laundry Wshr/Dry HookUp Only
Exterior
Parking Features Garage Door Opener, Direct Access
Garage Spaces 2.0
Garage Description 2.0
Fence Block
Pool None
Community Features Playground, Biking/Walking Path
Roof Type Tile
Porch Covered Patio(s), Patio
Private Pool No
Building
Lot Description Sprinklers In Rear, Desert Front, Gravel/Stone Back, Grass Front, Synthetic Grass Back, Auto Timer H2O Front, Auto Timer H2O Back
Story 2
Builder Name UNKNOWN
Sewer Public Sewer
Water City Water
New Construction No
Schools
Elementary Schools Canyon Breeze Elementary
Middle Schools Canyon Breeze Elementary
High Schools Westview High School
School District Tolleson Union High School District
Others
HOA Name Palm Meadows
HOA Fee Include Maintenance Grounds
Senior Community No
Tax ID 501-74-588
Ownership Fee Simple
Acceptable Financing Cash, Conventional, FHA, VA Loan
Horse Property N
Disclosures Agency Discl Req, Seller Discl Avail
Possession Close Of Escrow
Listing Terms Cash, Conventional, FHA, VA Loan
Financing FHA
Read Less Info
Want to know what your home might be worth? Contact us for a FREE valuation!

Our team is ready to help you sell your home for the highest possible price ASAP

Copyright 2025 Arizona Regional Multiple Listing Service, Inc. All rights reserved.
Bought with Real Broker
"Finding your perfect home is not just about walls and a roof; it's about crafting a space where memories are made and dreams come true. Let me guide you on this journey towards finding a place you'll love to call home."
14201 N Hayden Rd Ste C4, Scottsdale, AZ, 85260, United States






